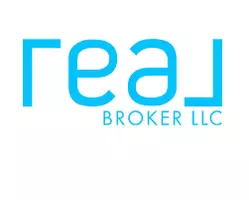15104 SW GARNET CT Beaverton, OR 97007
3 Beds
2 Baths
1,916 SqFt
OPEN HOUSE
Sun Aug 17, 12:00pm - 2:00pm
UPDATED:
Key Details
Property Type Single Family Home
Sub Type Single Family Residence
Listing Status Active
Purchase Type For Sale
Square Footage 1,916 sqft
Price per Sqft $313
Subdivision Sexton Mountain Meadows
MLS Listing ID 575069921
Style N W Contemporary
Bedrooms 3
Full Baths 2
Year Built 1997
Annual Tax Amount $7,246
Tax Year 2024
Lot Size 9,583 Sqft
Property Sub-Type Single Family Residence
Property Description
Location
State OR
County Washington
Area _150
Zoning RES
Rooms
Basement Crawl Space
Interior
Interior Features Garage Door Opener, High Ceilings, Laundry, Soaking Tub, Tile Floor, Vaulted Ceiling, Washer Dryer
Heating Forced Air
Cooling Central Air
Fireplaces Number 1
Fireplaces Type Wood Burning
Appliance Builtin Oven, Cooktop, Disposal, Down Draft, Tile
Exterior
Exterior Feature Fenced, Sprinkler
Parking Features Attached, Oversized
Garage Spaces 2.0
Roof Type Composition,Shingle
Garage Yes
Building
Lot Description Level, Private, Trees
Story 2
Foundation Concrete Perimeter
Sewer Public Sewer
Water Public Water
Level or Stories 2
Schools
Elementary Schools Sexton Mountain
Middle Schools Highland Park
High Schools Mountainside
Others
Senior Community No
Acceptable Financing Cash, Conventional, FHA, VALoan
Listing Terms Cash, Conventional, FHA, VALoan
Virtual Tour https://sextonmtn.com







